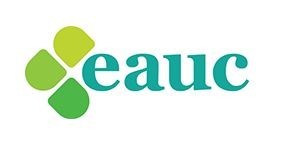As part of our annual conference planning process, we want to ensure we have ...
As part of our annual conference planning process, we want to ensure we have a current list of venues (both educational and non-educational) that are able to offer the required space to host this exciting event. Below is an outline of the space/requirements that we need in order to successfully host the conference:
• 1 x large exhibition space to accommodate around 50 stands (3m x 2m) and catering points.
• 1 x plenary scape to accommodate a minimum of 250 delegates.
• 5 x workshop rooms, ideally with a minimum capacity of 50.
• 1 x Gala Dinner venue to accommodate a minimum of 250 delegates.
If your institution, or a venue that you work with, is able to offer the space we require, please contact nbartlett@eauc.org.uk.
• 1 x large exhibition space to accommodate around 50 stands (3m x 2m) and catering points.
• 1 x plenary scape to accommodate a minimum of 250 delegates.
• 5 x workshop rooms, ideally with a minimum capacity of 50.
• 1 x Gala Dinner venue to accommodate a minimum of 250 delegates.
If your institution, or a venue that you work with, is able to offer the space we require, please contact nbartlett@eauc.org.uk.











